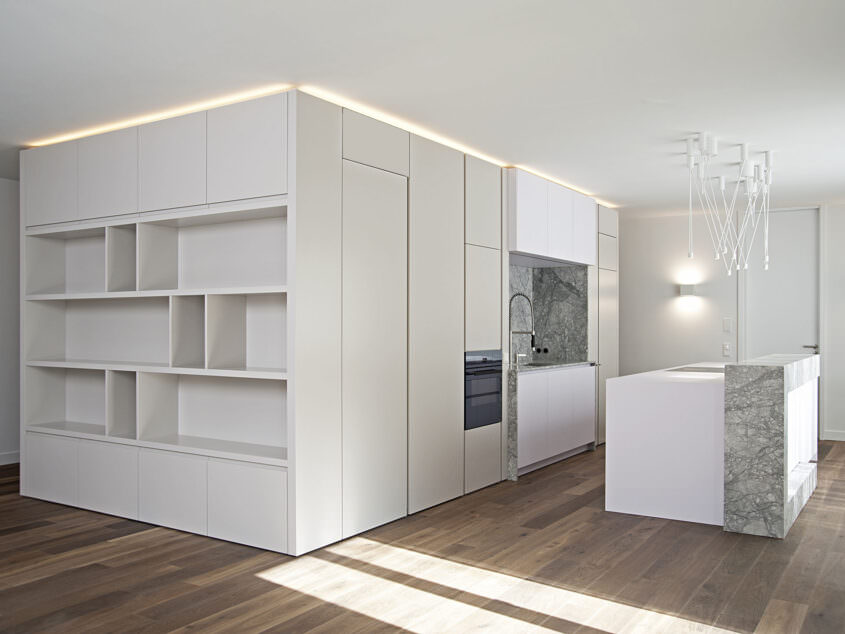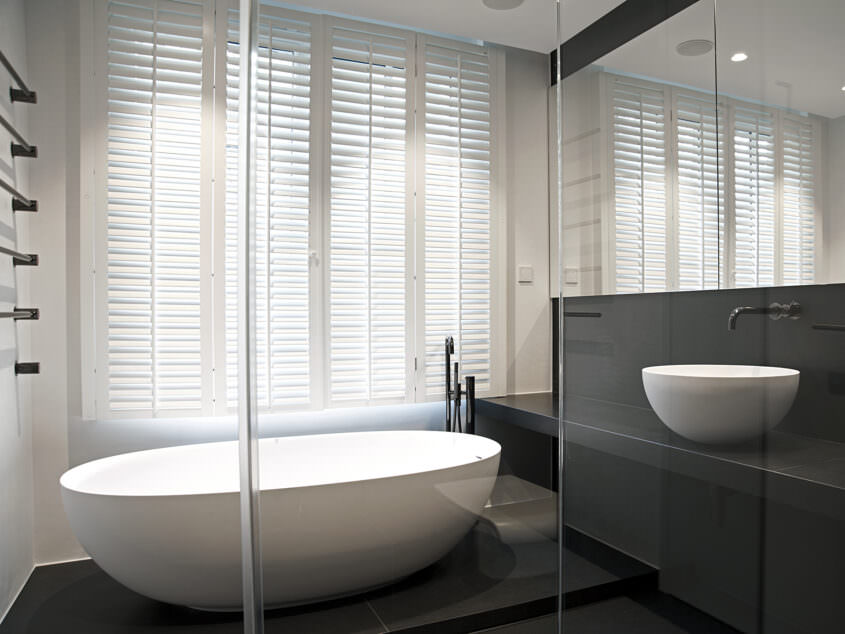Oettingenstrasse

This apartment in Munich impresses with its depth and generosity, created by the use of floor to ceiling features, natural materials and bespoke furniture and fittings. This effect is supported by the use of lighting elements and a thorough play of natural light. The powerful simplicity of the individual components as well as carefully coordinated details, materials and colours of the design concept create an atmospheric setting. Exquisite light elements and effects add to the opulence of the living space.
Straightforward, bright and cosy, the light-flooded rooms are designed and furnished in soft colours and natural materials. This lightness is also reflected in the easy circulation of the spatial planning and the compact nature of the core, consisting of the bathroom, kitchen and pantry. The upbeat is set by the terraces enveloped around the apartment, allowing for great views from the space and an abundance of light into it. A smoked oak solid wood parquet floor runs throughout the apartment, creating cohesion among the different spaces. The natural material selection of the grey Carrara quartz for the kitchen and the island adds the organic element to the living space, completing the design intent of spaciousness and openness.

Partners Natascha Otto Innenarchitektur
Year 2016