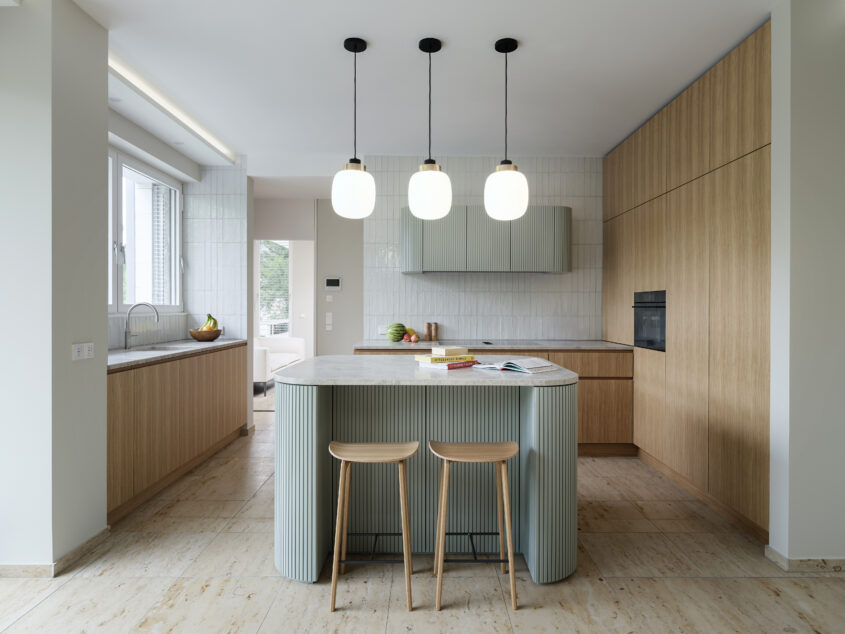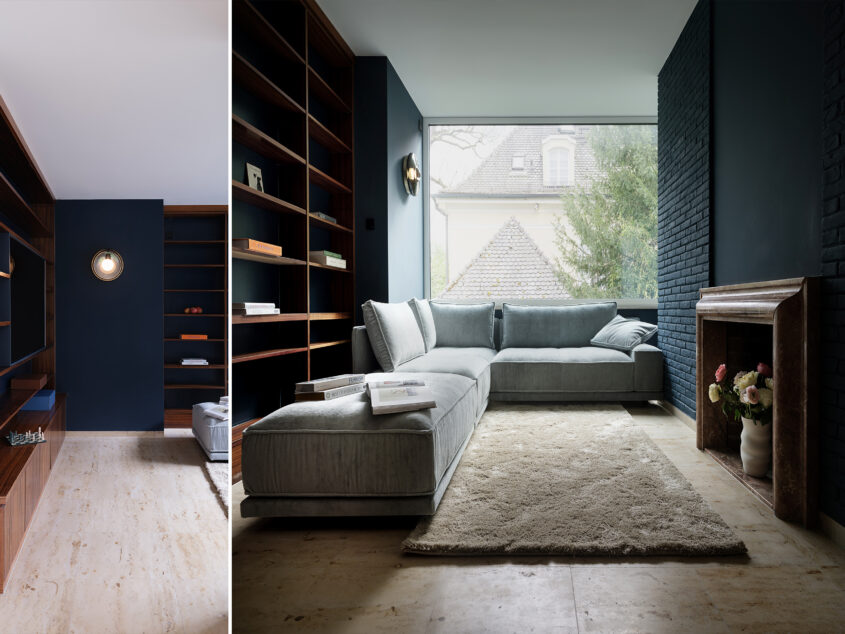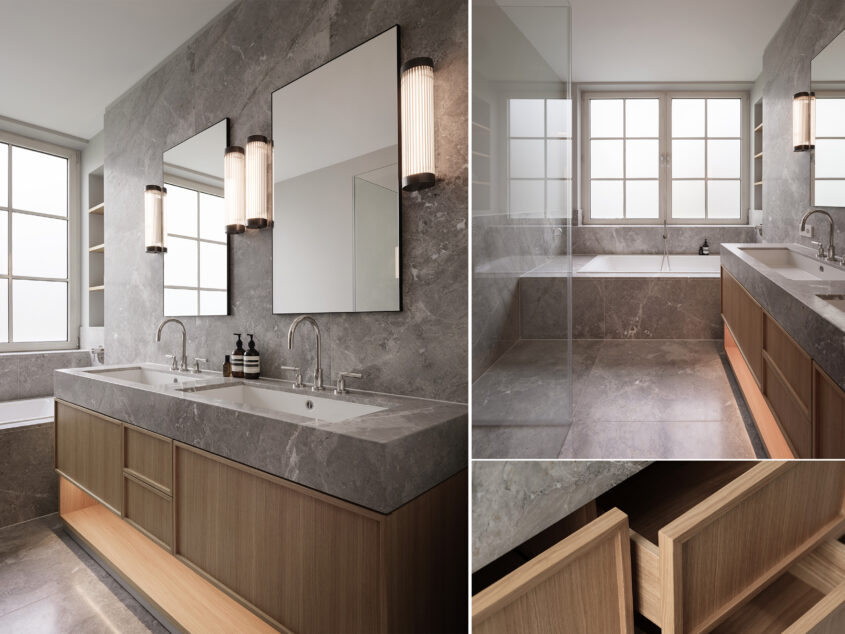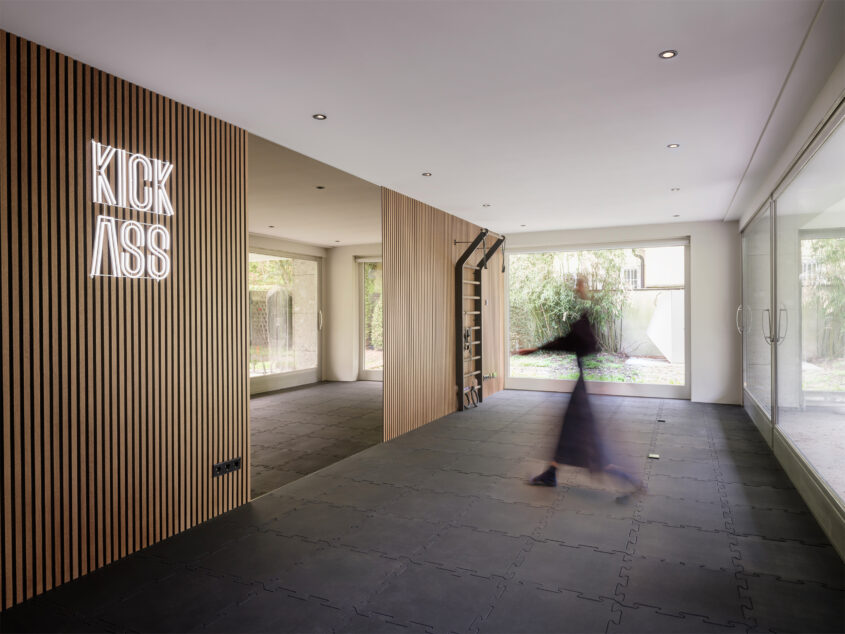P53A House

Together with Natascha Otto Innenarchitektur, we reimagined this 1980s architectural gem – carefully balancing its original charm with modern comfort and style, preserving its original character while introducing contemporary elements.
The design focused on a cohesive color and material concept, updating cabinet fronts and wallpapers throughout the house. Special attention was given to the bathrooms, entrance area, and built-in wardrobes, enhancing functionality and aesthetic appeal.

A standout feature is the library, which retains its original rosewood finishes. In collaboration with the client, a sophisticated blue accent was introduced, creating a refined yet inviting atmosphere.
The kitchen was expanded and redesigned in light oak, featuring a spacious island that serves as the central hub of family life. The walk-through dressing area was rebuilt to reflect the home’s original style, using oak wood, smoked glass doors, and black vertical elements.

The master bathroom was fully redesigned, incorporating an additional shower, natural stone finishes, and custom-made oak furniture. The former pool area was transformed into a modern wellness and fitness zone.
The entrance hall received a bold visual accent with a graphic wallpaper, while shades of green and blue create a cohesive visual narrative throughout the home. The original flooring was preserved and harmoniously integrated into the new color palette, ensuring a seamless blend of old and new.

copyright © gül koc GmbH interior design + construction services
Partners Natascha Otto & Artlignum
Credits Sorin Morar
Year 2023-2025