Villa Provence: French Country Style Living
The two-story villa’s interior design realized by gül koç tasarım + mimarlık in partnership with gül koc GmbH, reflects the timeless elegance of the French Country style, where rustic authenticity meets refined detail. The villa is defined by natural materials, warm tones, and a balance between Mediterranean lightness and rural charm. From the moment of entry to the most private rooms, the design language remains consistent, layering natural stone, wood, and soft neutral palettes with touches of bronze and carefully considered decorative accents.
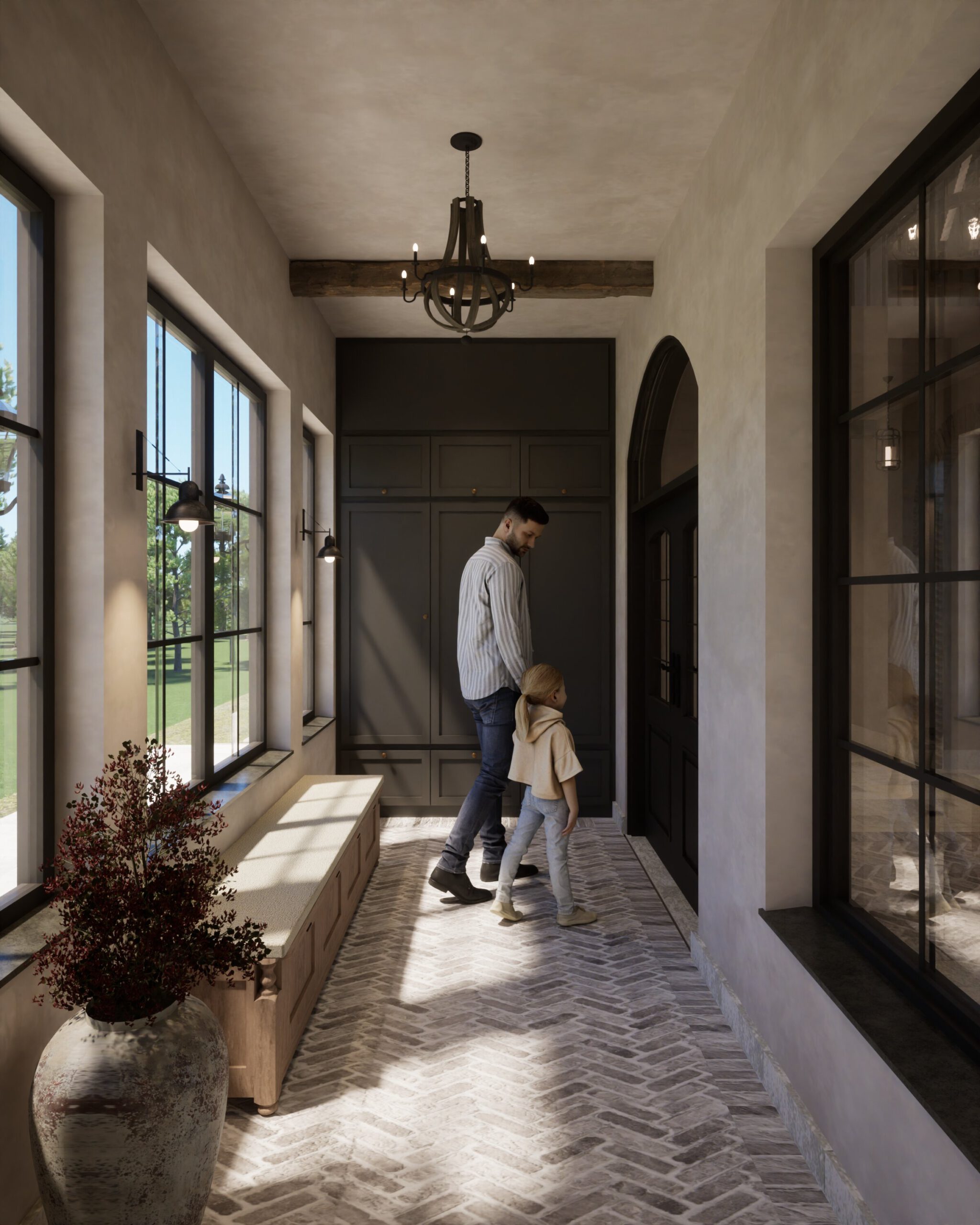
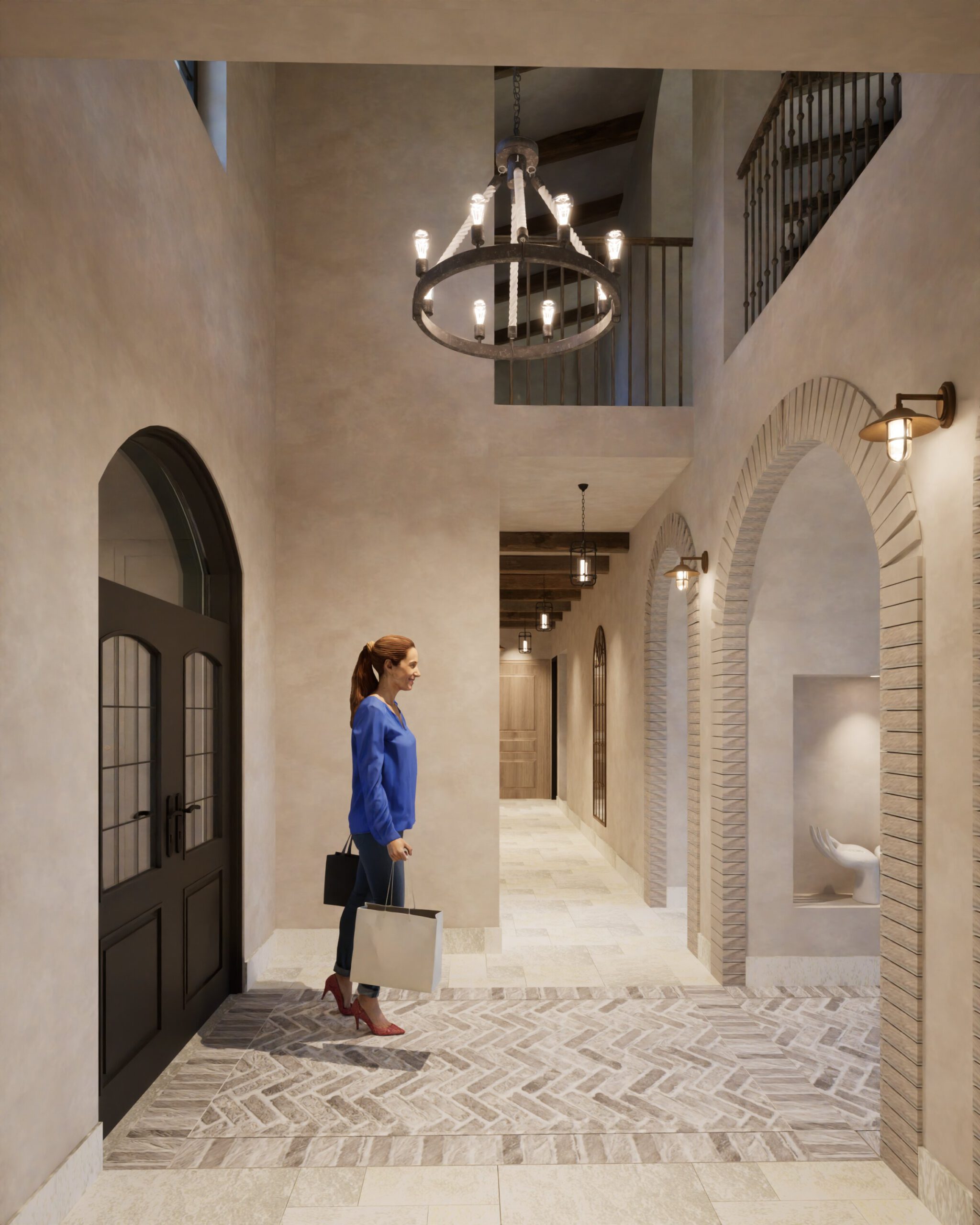
The journey begins at the windbreaker, conceived as a transitional threshold between exterior and interior. Here, light beige limestone laid in a herringbone pattern reflects natural light, complemented by muted cabinetry, a rustic bench, and a wrought chandelier that set the stylistic tone for the entire house. Moving into the entrance hall, herringbone limestone floorings frame circulation paths and reinforce spatial hierarchy. The double-height gallery above accommodates a large rustic chandelier that emphasizes verticality, while travertine floors, exposed beams, and a console with an arched mirror establish the hall as both welcoming and monumental.
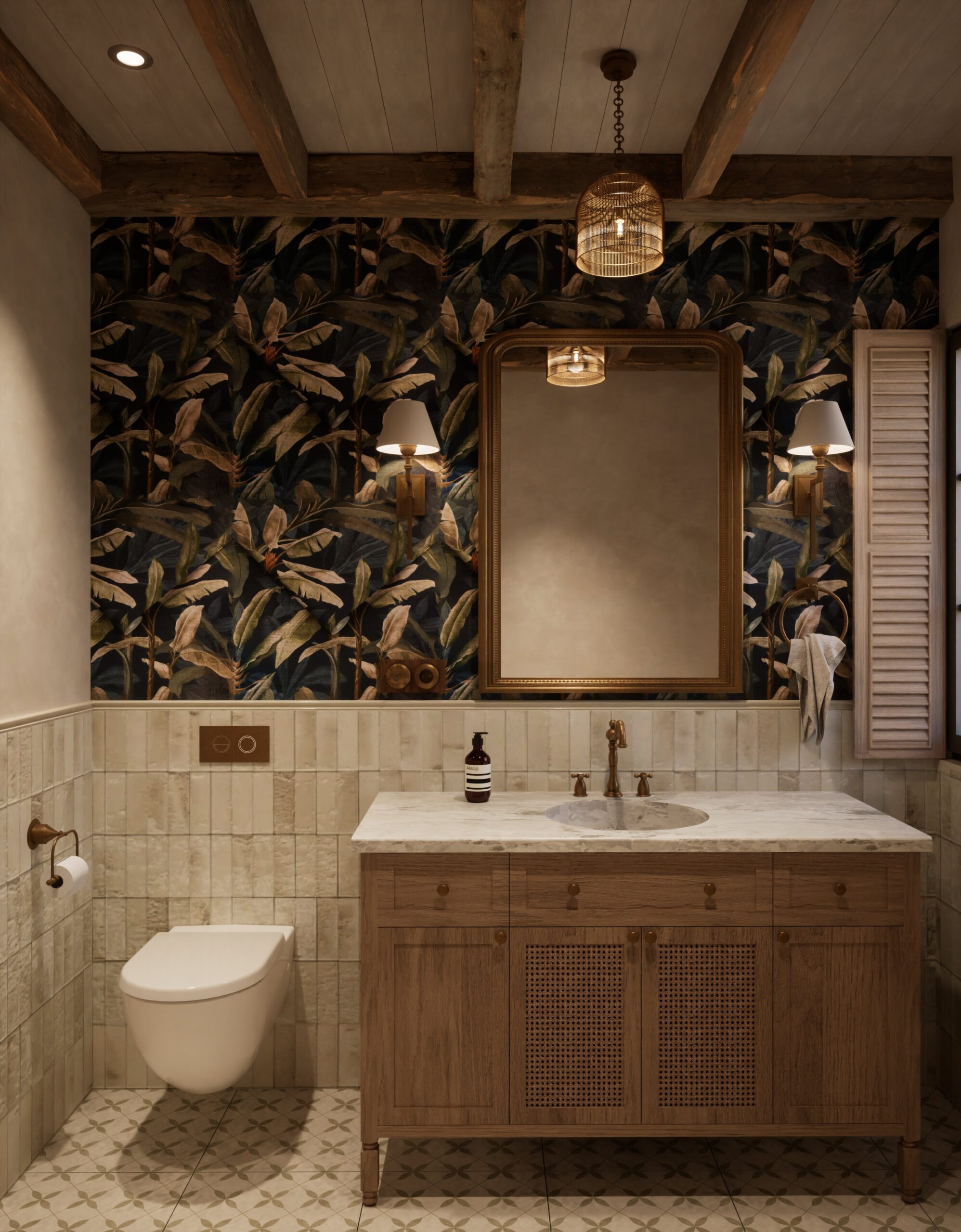
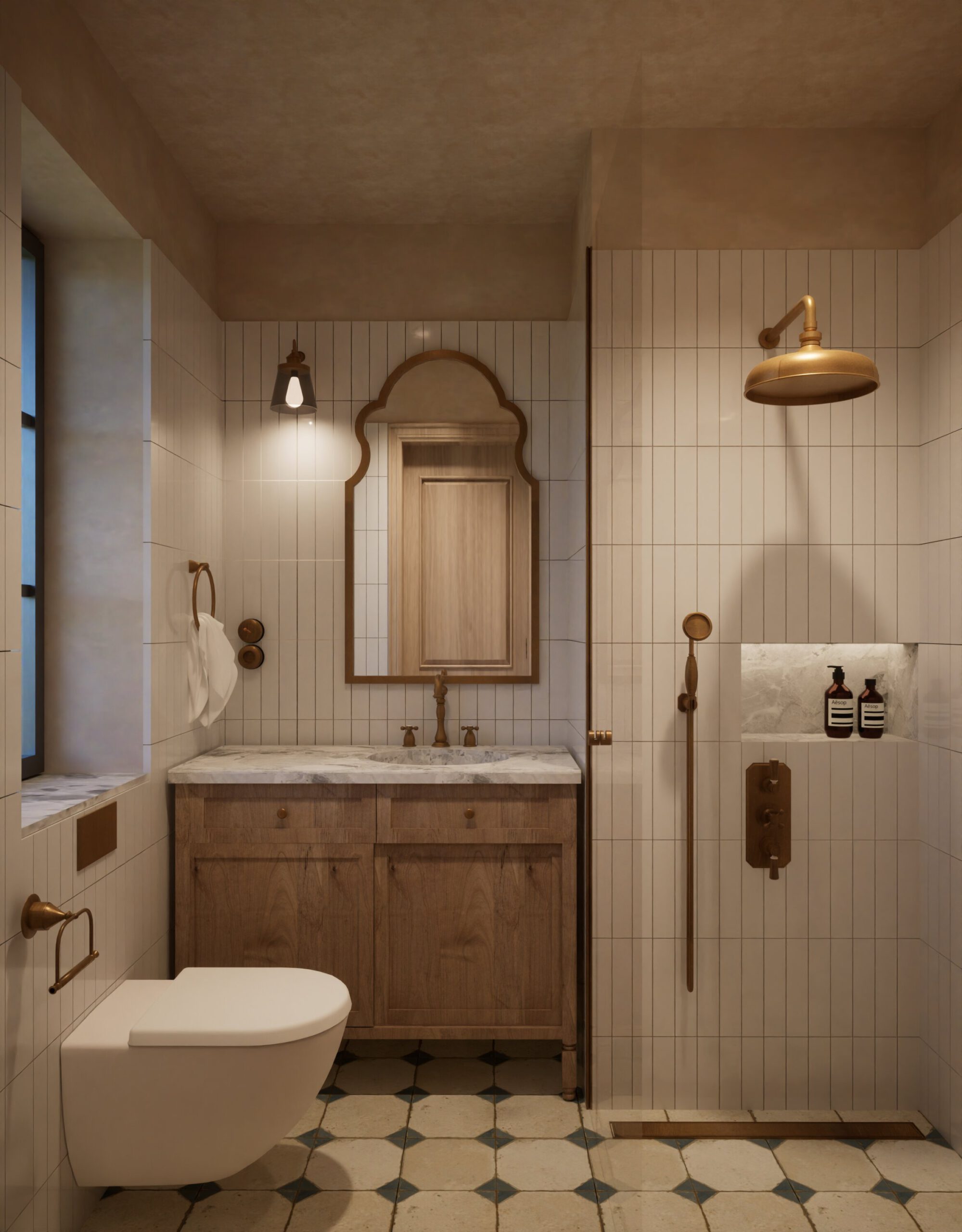
The natural flow of the house leads first to the guest quarter, comprising a bedroom and bathroom, before opening into the main living area. The corridor to the guest room is lined with a wardrobe and WC, both articulated in harmony with the French Country aesthetic. From here, the guest suite continues the same stylistic language, with direct access to its private bathroom. The guest bathroom combines rustic patterned floor tiles, a timber vanity, and vertical cream ceramic wall finishes to create warmth and intimacy, while bold wallpaper and a rustic framed mirror introduce character and visual depth.
The living area unfolds beyond a sequence of fieldstone-clad arches, expanding into a generous space that opens onto the surrounding landscape. Travertine flooring organizes the spatial field, while a chandelier suspended from the gallery above establishes a central point of focus. Neutral linen sofas, rustic timber tables, and handcrafted details balance Mediterranean lightness with the solidity of French Country tradition. At the heart of the room, a double-sided fieldstone fireplace becomes both a visual and social anchor, complemented by the placement of a piano that enriches the atmosphere with cultural resonance.
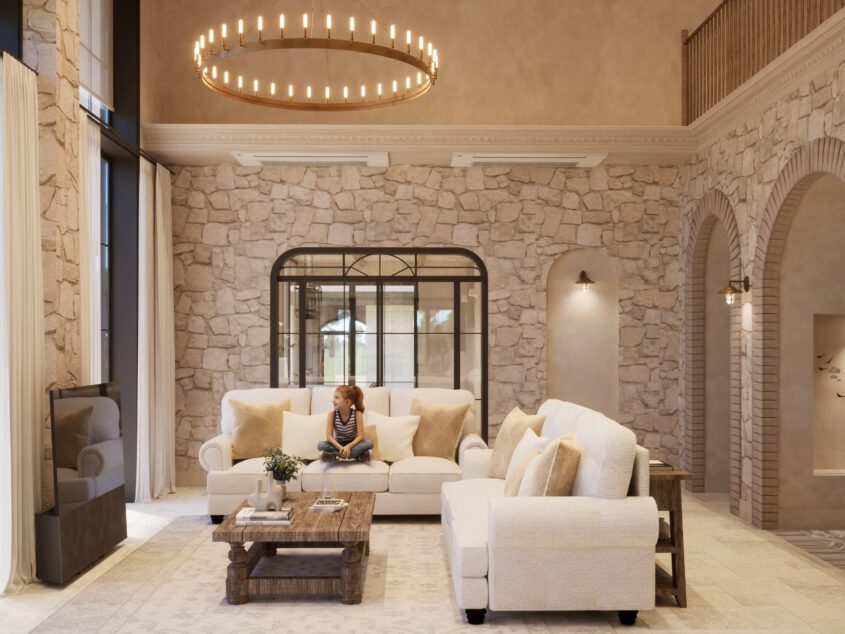
Extending from this space, the winter garden continues the narrative: tiled flooring, exposed timber beams, a compact bar, and the continuation of the double-sided fireplace define a cozy environment. Framed by glazing that opens onto the pool and garden, it becomes a warm retreat designed for seasonal gatherings, where architecture and landscape seamlessly merge.
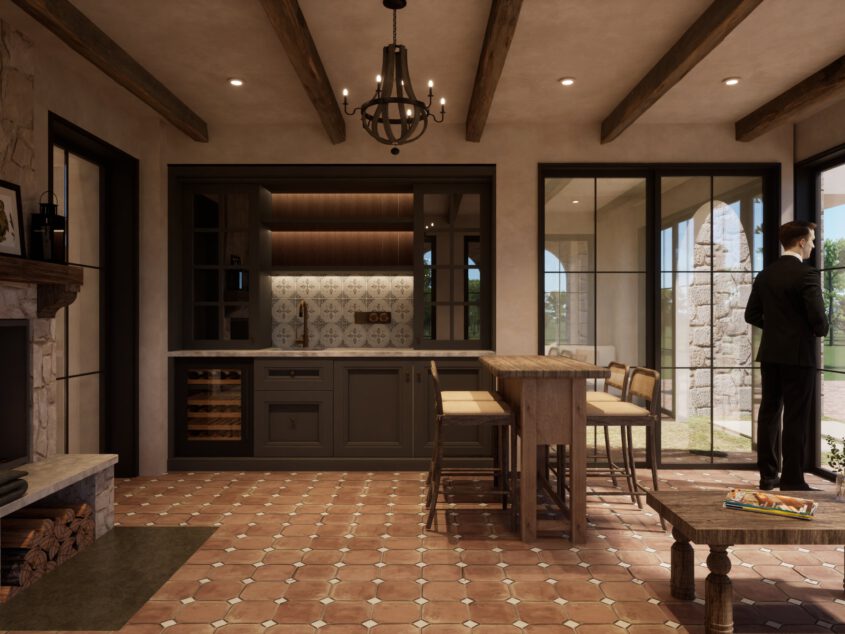
The kitchen and dining area maintain direct connection to the living room through a glazed door. Here, tiled flooring distinguishes the dining space, while the kitchen combines exposed beams, custom wood cabinetry, a central island, and cream-colored cupboards in a balanced composition. Mediterranean-inspired wall tiles provide accent and texture, and travertine ensures material continuity. Through an arch opening, a service pantry finished with green cabinetry complements the main kitchen, adding practicality while preserving aesthetic unity.
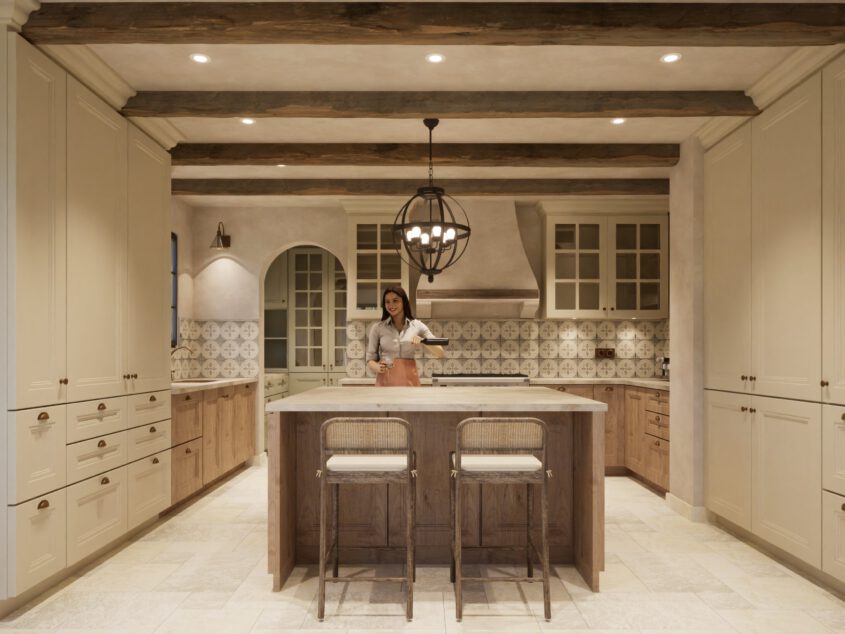
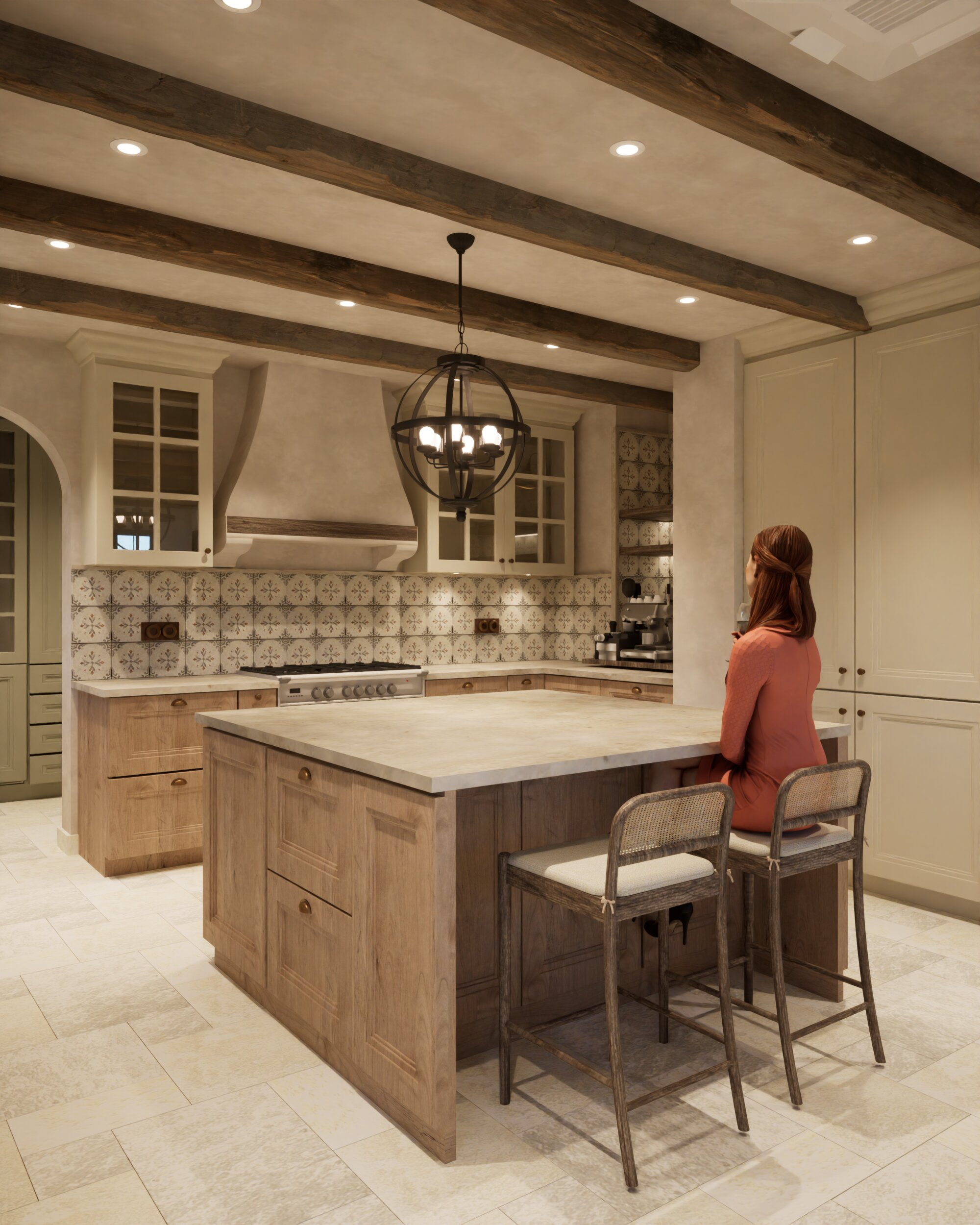
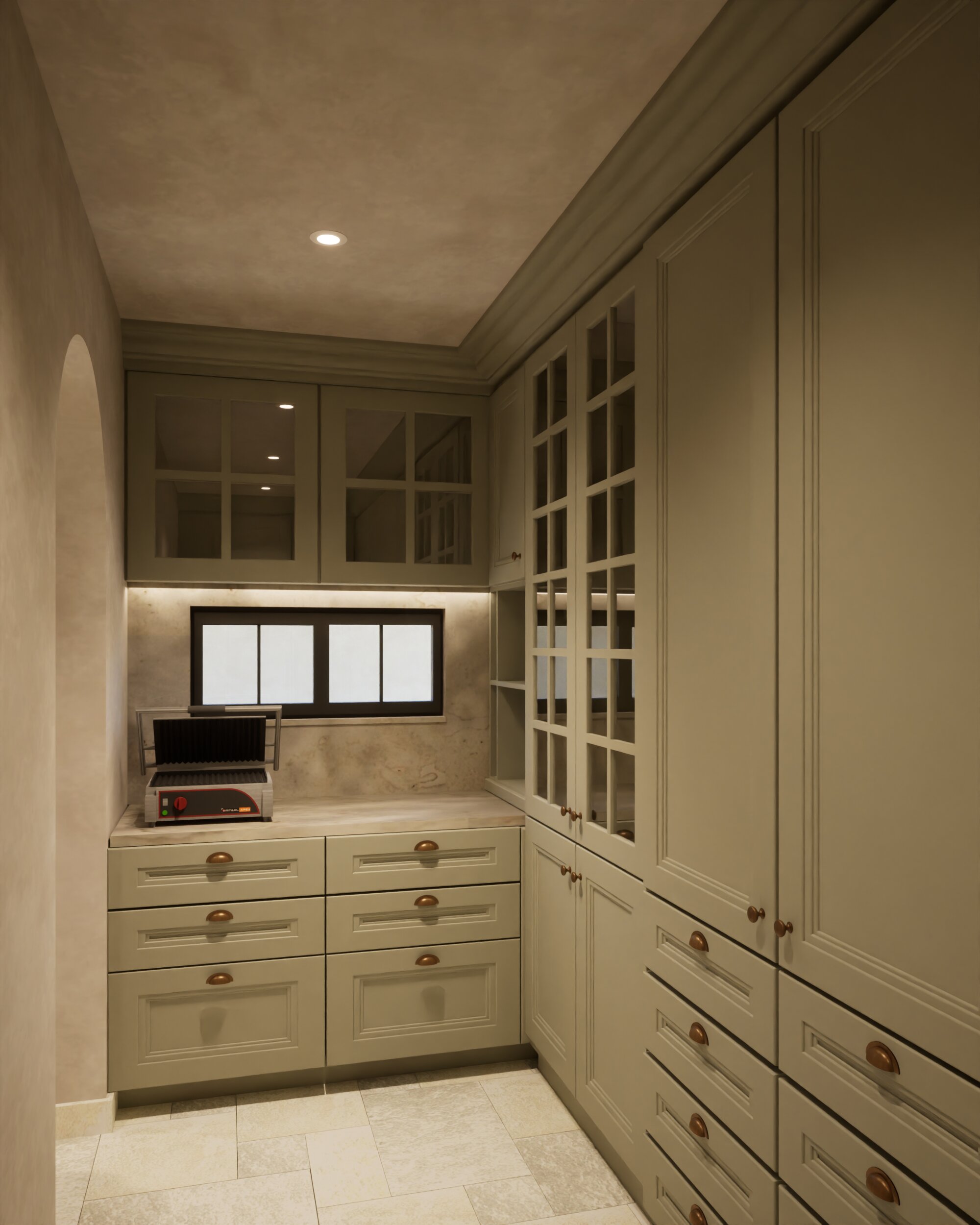
Ascending to the first floor, the corridor continues the language of the entrance hall. The children’s area begins with a study and reading corner integrated into cabinetry of soft cream tones, enhanced by parquet flooring and exposed roof beams. Green-patterned wallpaper introduces playful energy, while the adjacent dressing area, enclosed by full-height wardrobes and centered on a pouf, creates order and functionality. Bronze lighting fixtures unify these subspaces. The bathroom continues this theme with a timber vanity, built-in cabinetry, and bronze fixtures that highlight vertical paneling. A rustic mirror and wallpaper accents provide softness, while the shower is neatly defined by a half-wall and glass partition. The children’s bedroom itself is centered around a four-poster wooden bed draped in light fabric, complemented by mirrored storage, cream cabinetry, and a bench that preserve the functional yet rustic aesthetic.
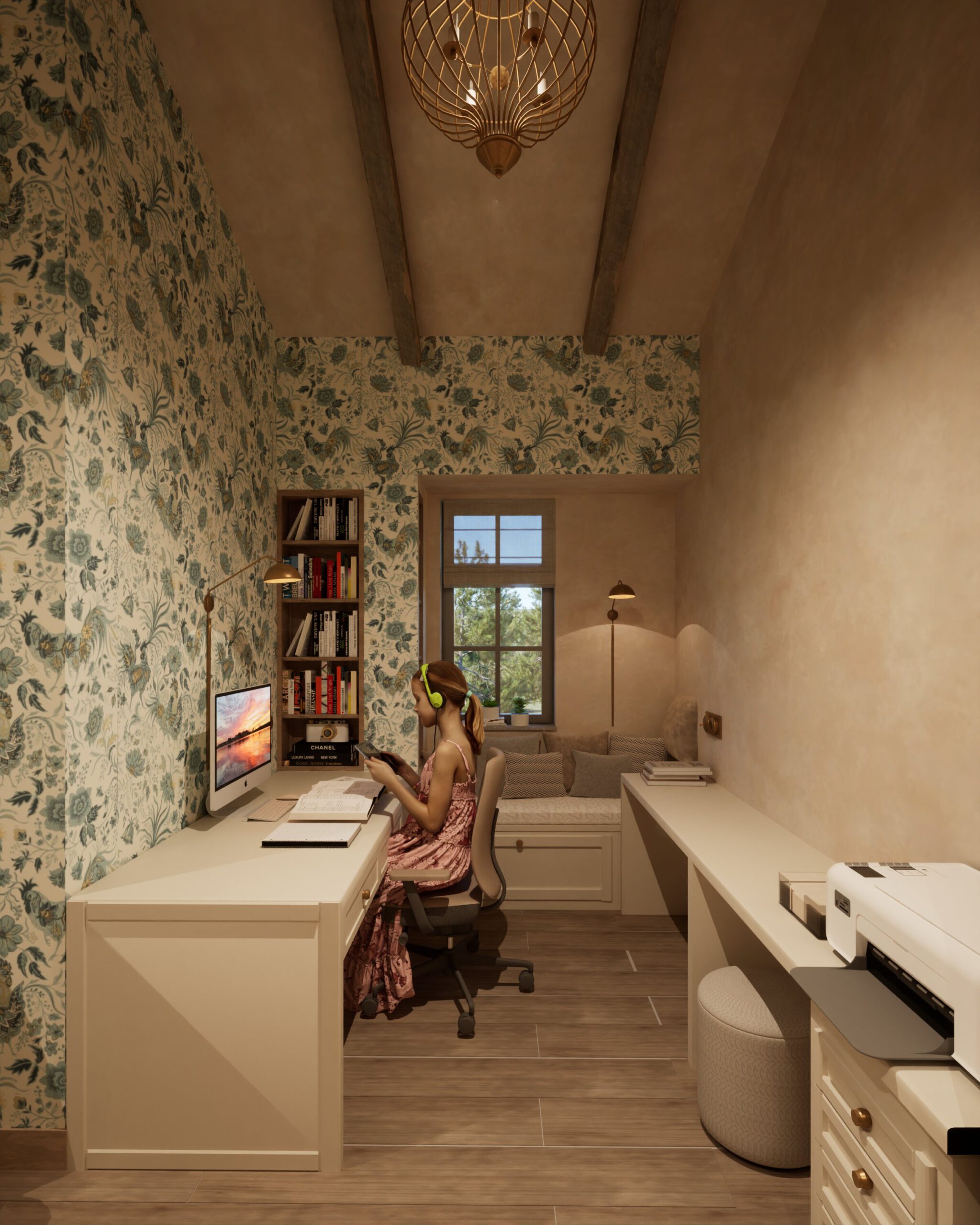
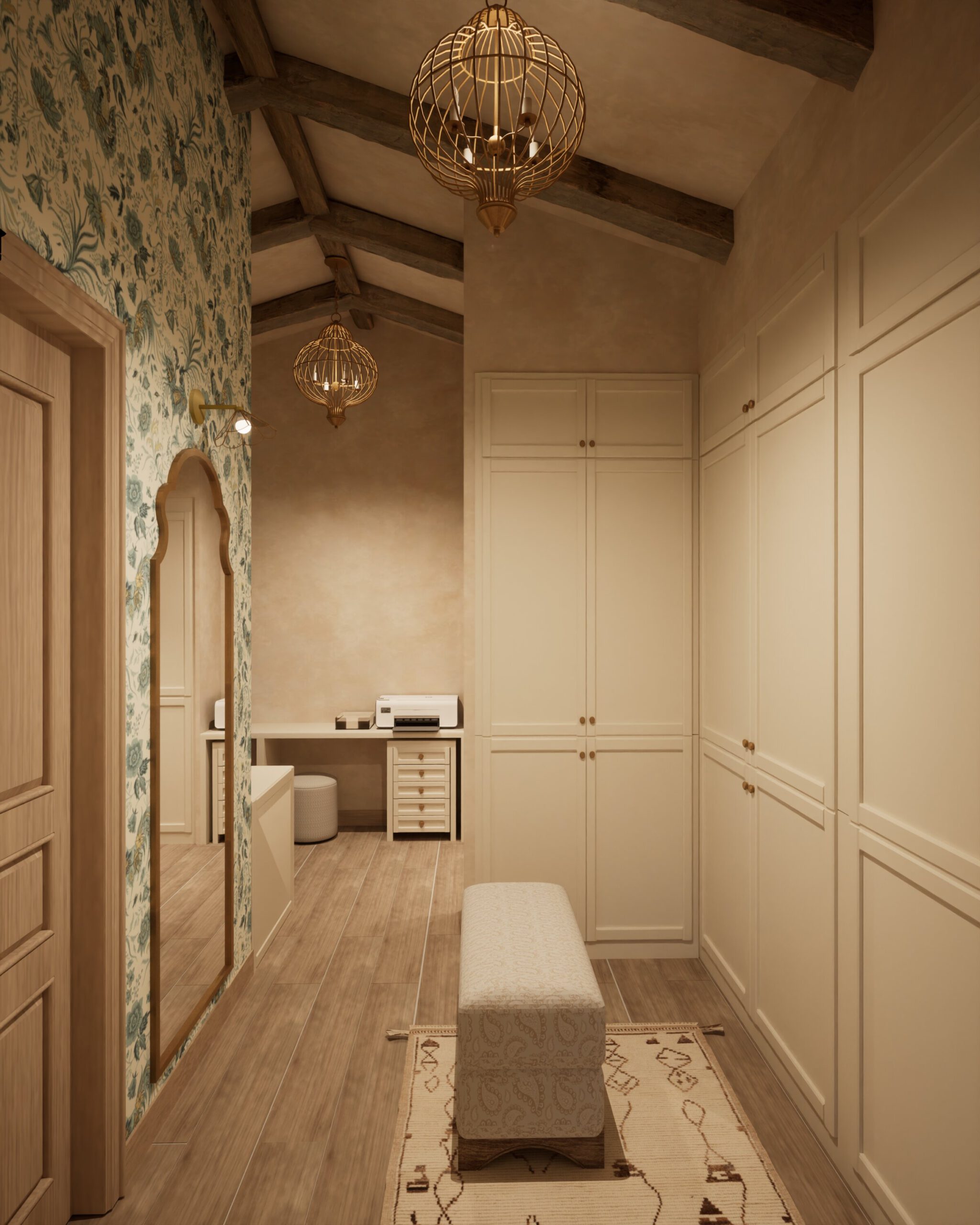
On the opposite side, the parental suite serves as a private retreat. The bedroom is furnished with a timber-framed bed, a rustic bench, and a mirrored chest, all set beneath the pitched roof articulated by exposed beams. Dressing areas are divided by character: the men’s in dark timber tones, the women’s in light cream, the latter softened by a window niche adapted into a sitting area. The en-suite bathroom continues the refined rustic palette of travertine flooring, cream-toned stone, and timber detailing, accented by bronze fixtures and lighting. Functional areas for vanity, WC, and shower are clearly defined, yet harmoniously integrated into the broader French Country scheme.
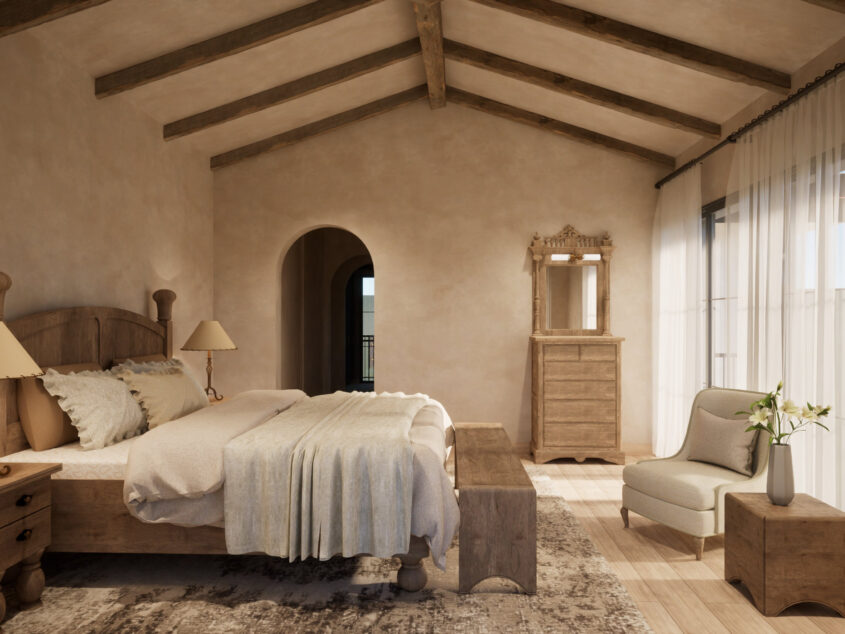
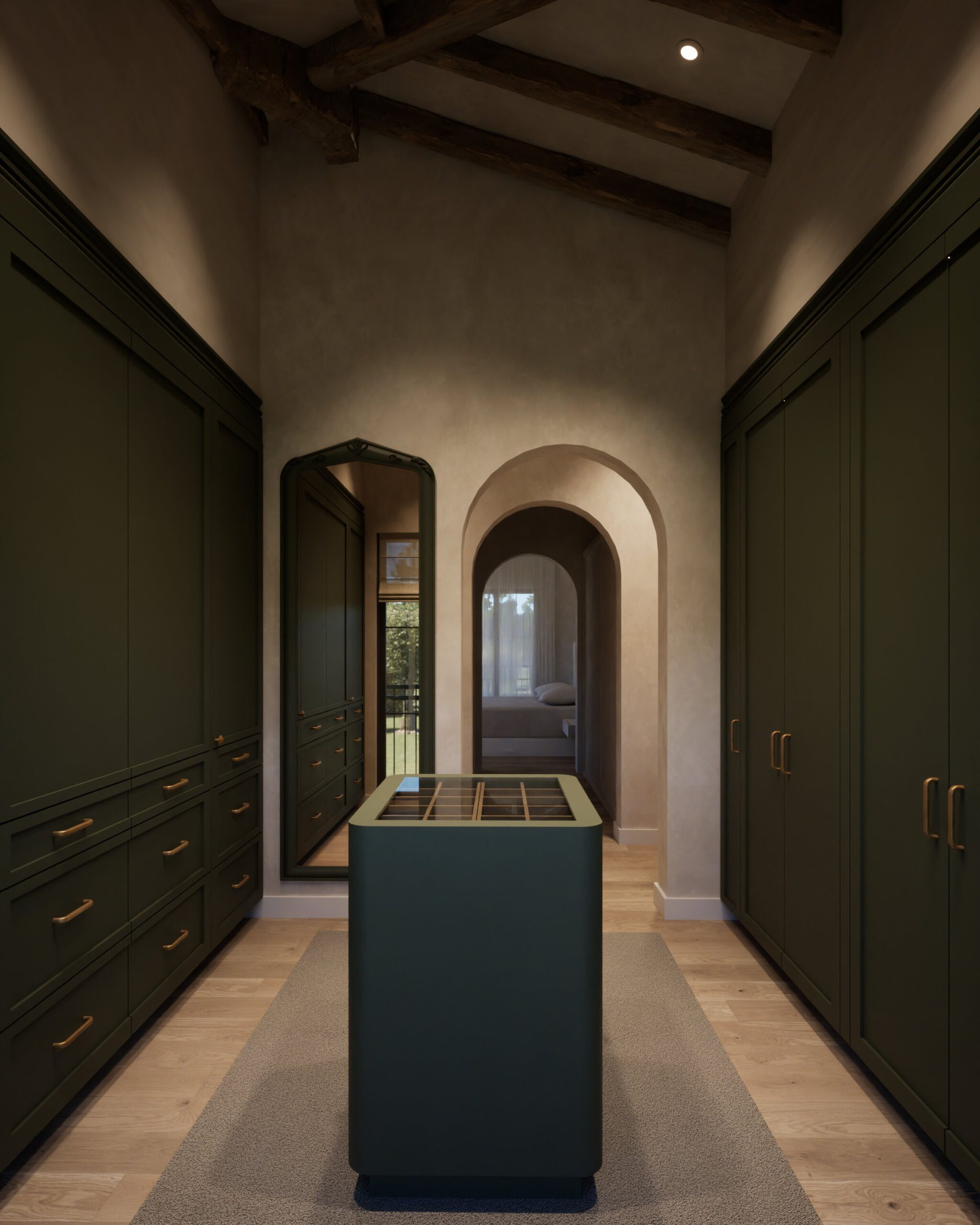
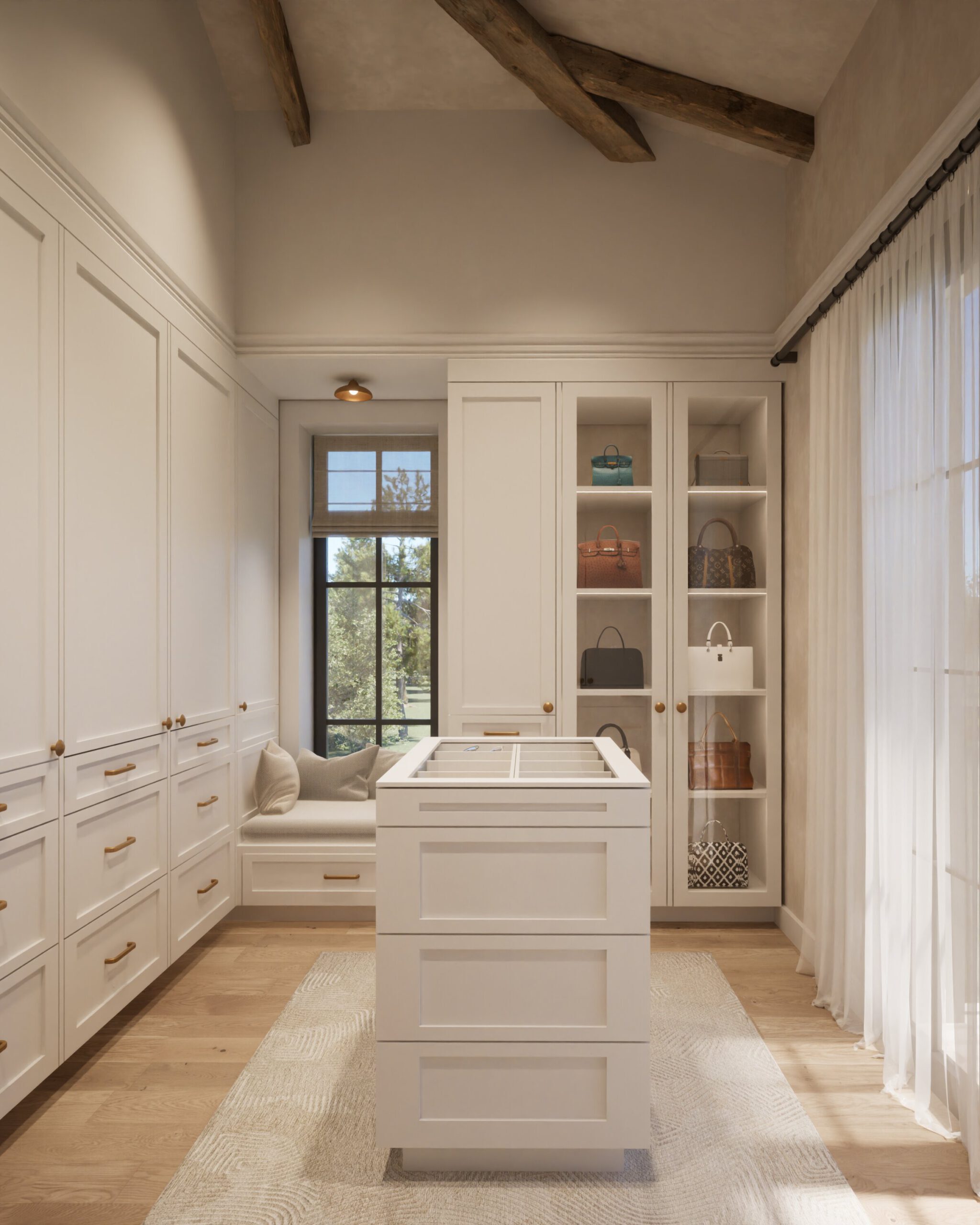
Altogether, the villa expresses French Country living through spatial rhythm, material authenticity, and carefully balanced detail, blending rustic warmth with refined elegance to create a home that feels both timeless and deeply connected to its architectural identity.
copyright © gül koç tasarım + mimarlık
Partners gül koc GmbH
Year 2025